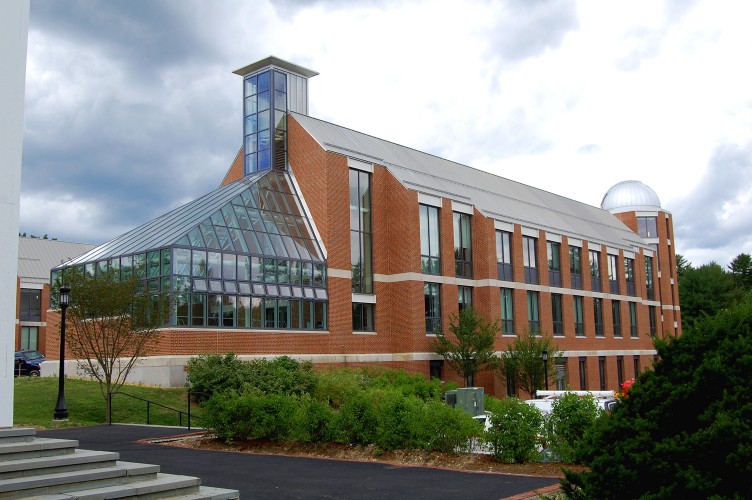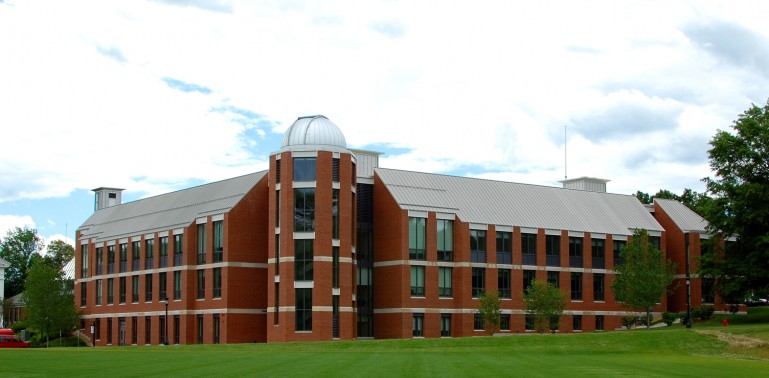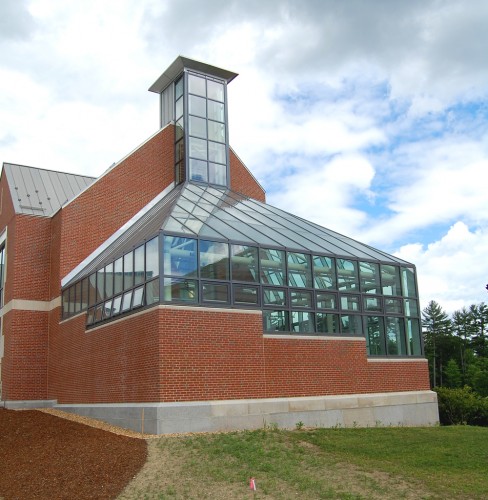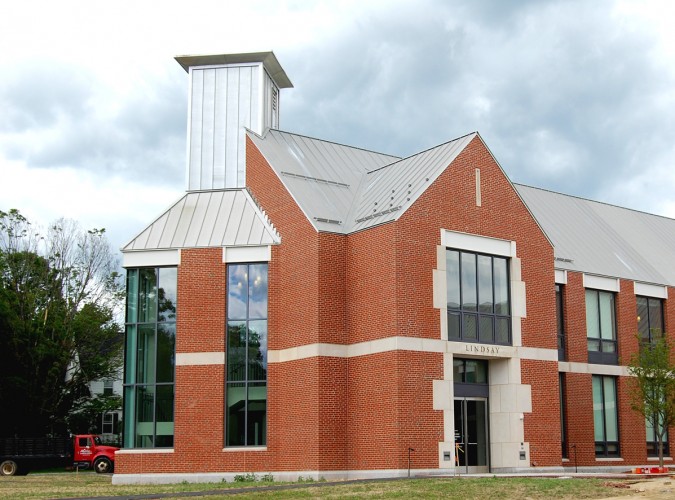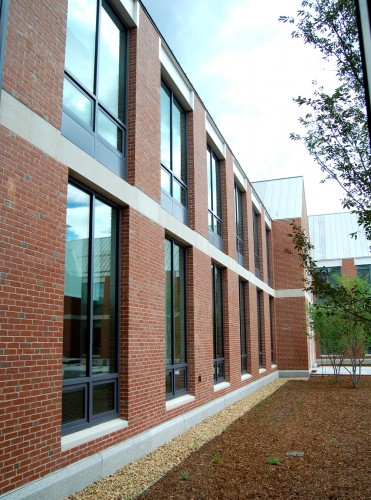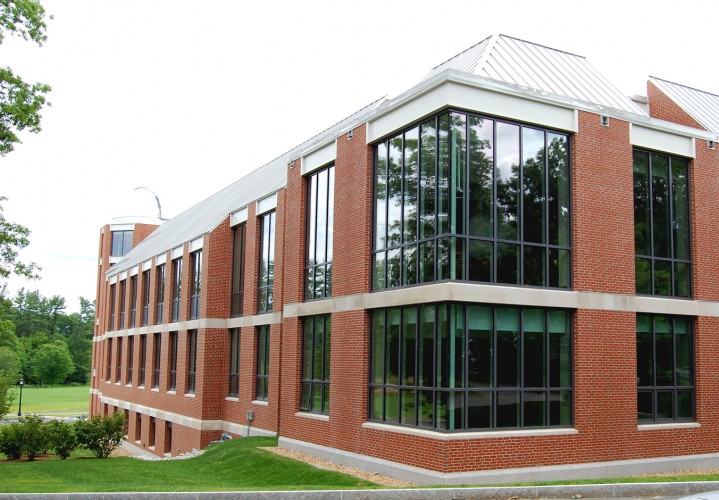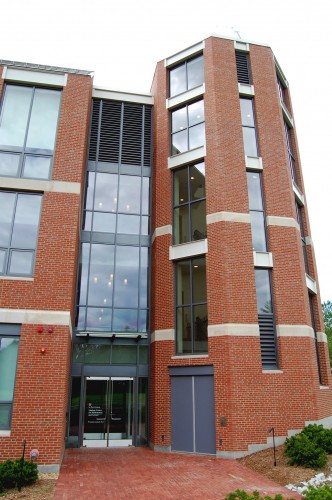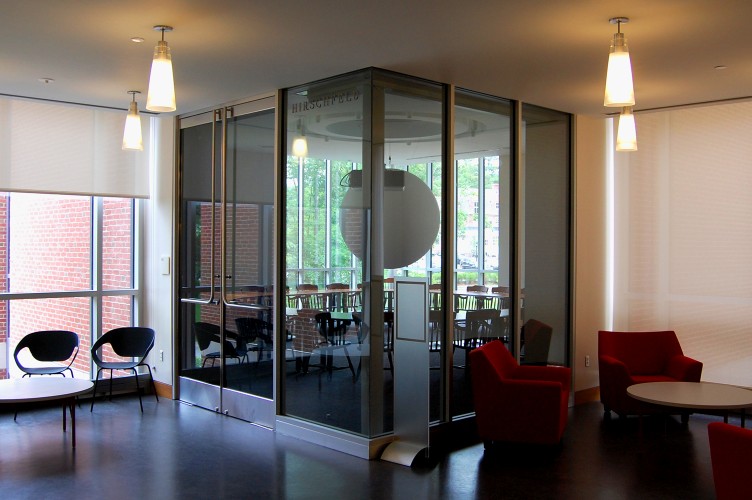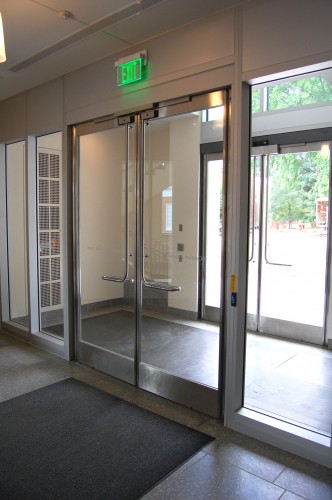St. Paul’s School (Lindsay Ctr. for Math & Science)
About This Project
This project was a showcase piece designed by KMW at the St. Paul’s School campus in Concord, NH that featured ultra high-performance curtain walls and windows as well as custom aluminum spandrel panels, stainless steel clad all-glass balanced entrances and a custom ultra high-performance glazed aluminum skylight greenhouse structure. One of the unique challenges on this job was that the new math and science building was constructed around the old one, while it was occupied. The old structure stood in the courtyard of the new building until completion leaving the construction team with less than 10′ of space to work with in some cases.
Services:
Location:
Concord, NH
Architect: Kallmann, McKinnell & Wood Architects, Inc.
General Contractor: Harvey Construction Category:
Architect: Kallmann, McKinnell & Wood Architects, Inc.
General Contractor: Harvey Construction Category:


