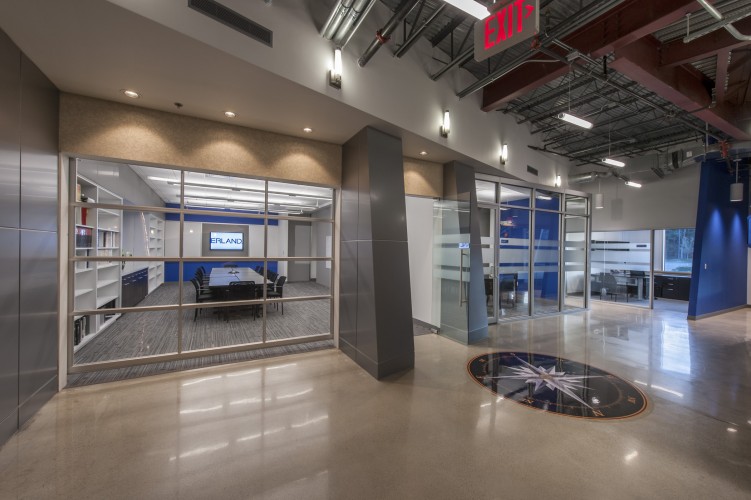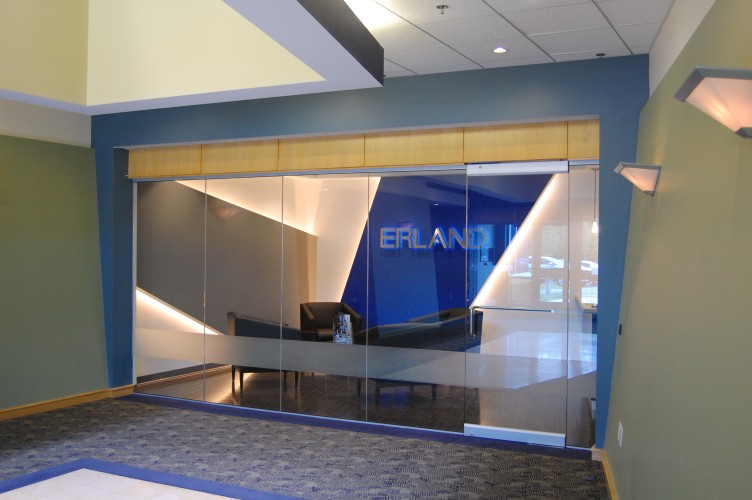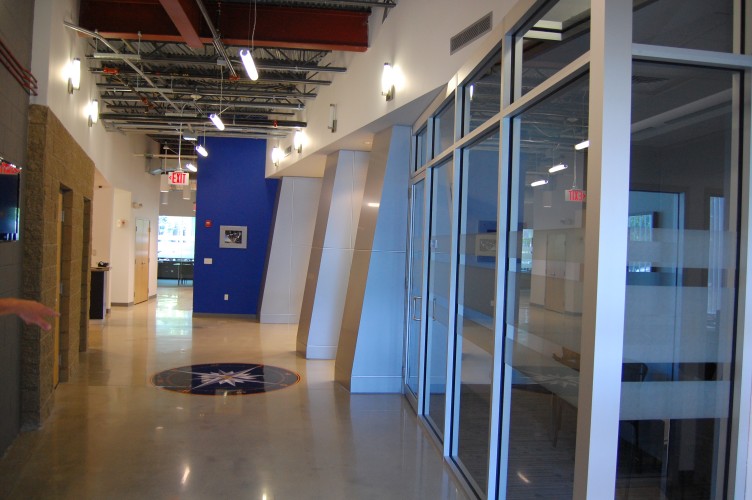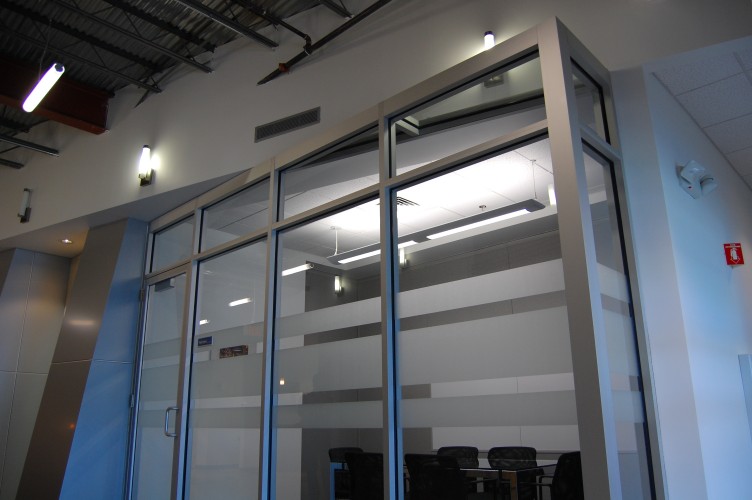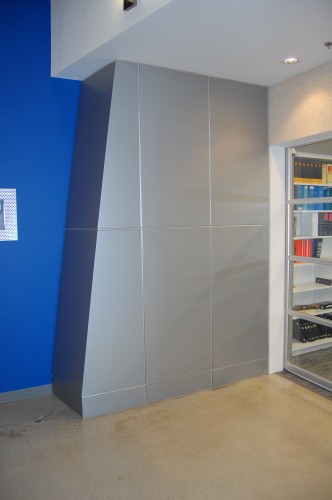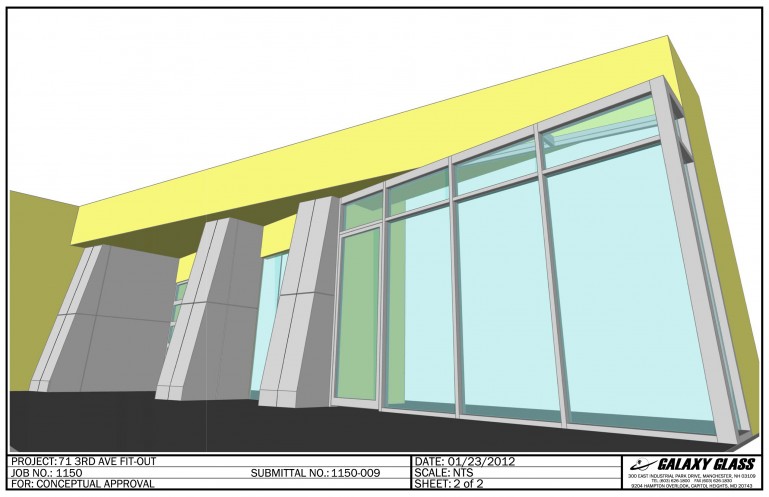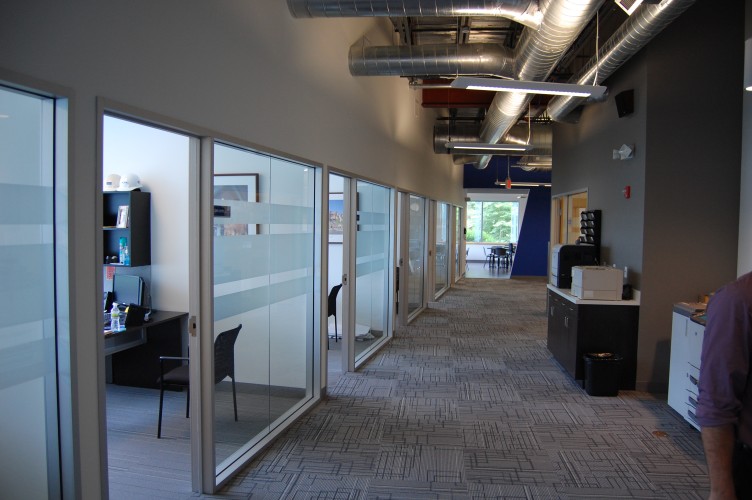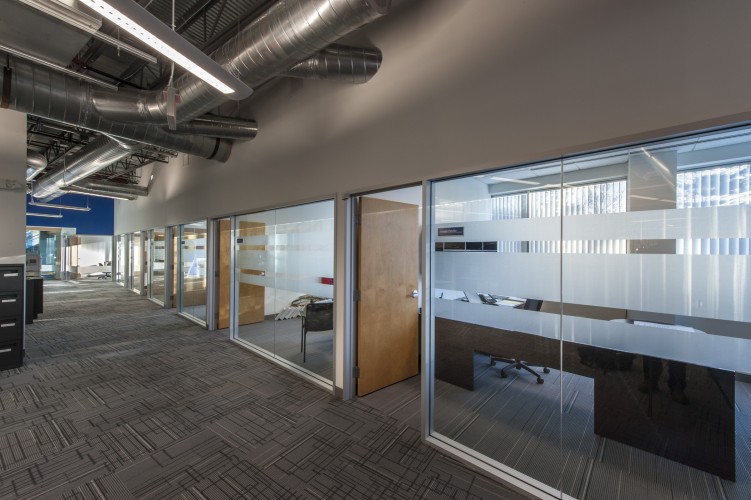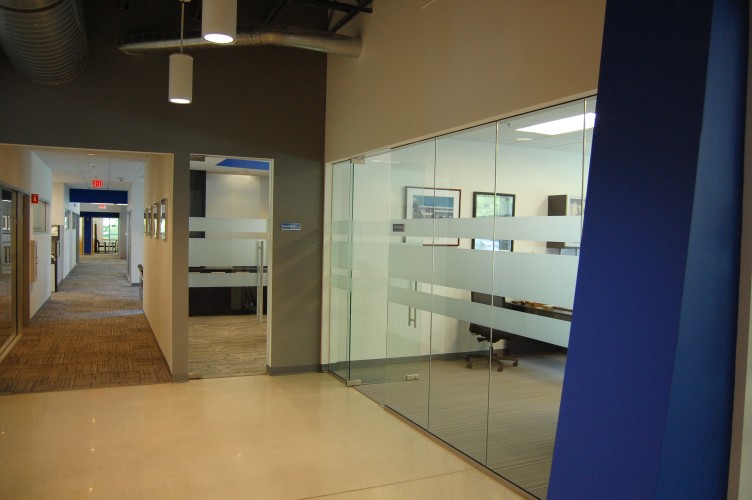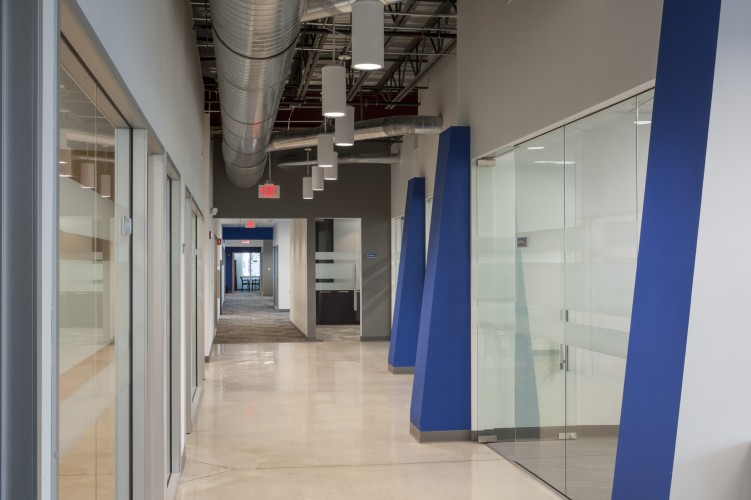71 Third Ave
About This Project
This project was a fast track (2 month) fit-out job for a General Contractor relocating and expanding their Corporate Headquarters in Burlington, MA. The work included framed and frameless glass office and conference room partitions as well as a feature space in the main lobby that incorporated some challenging features and angles. Ultimately for coordination and design review, GGA ended up modeling the space as part of the submittal process. This made final fabrication and installation a walk down Main Street!
Services:
Location:
Burlington, MA
Architect: Maugel Architects
General Contractor: Erland Construction Category:
Architect: Maugel Architects
General Contractor: Erland Construction Category:


